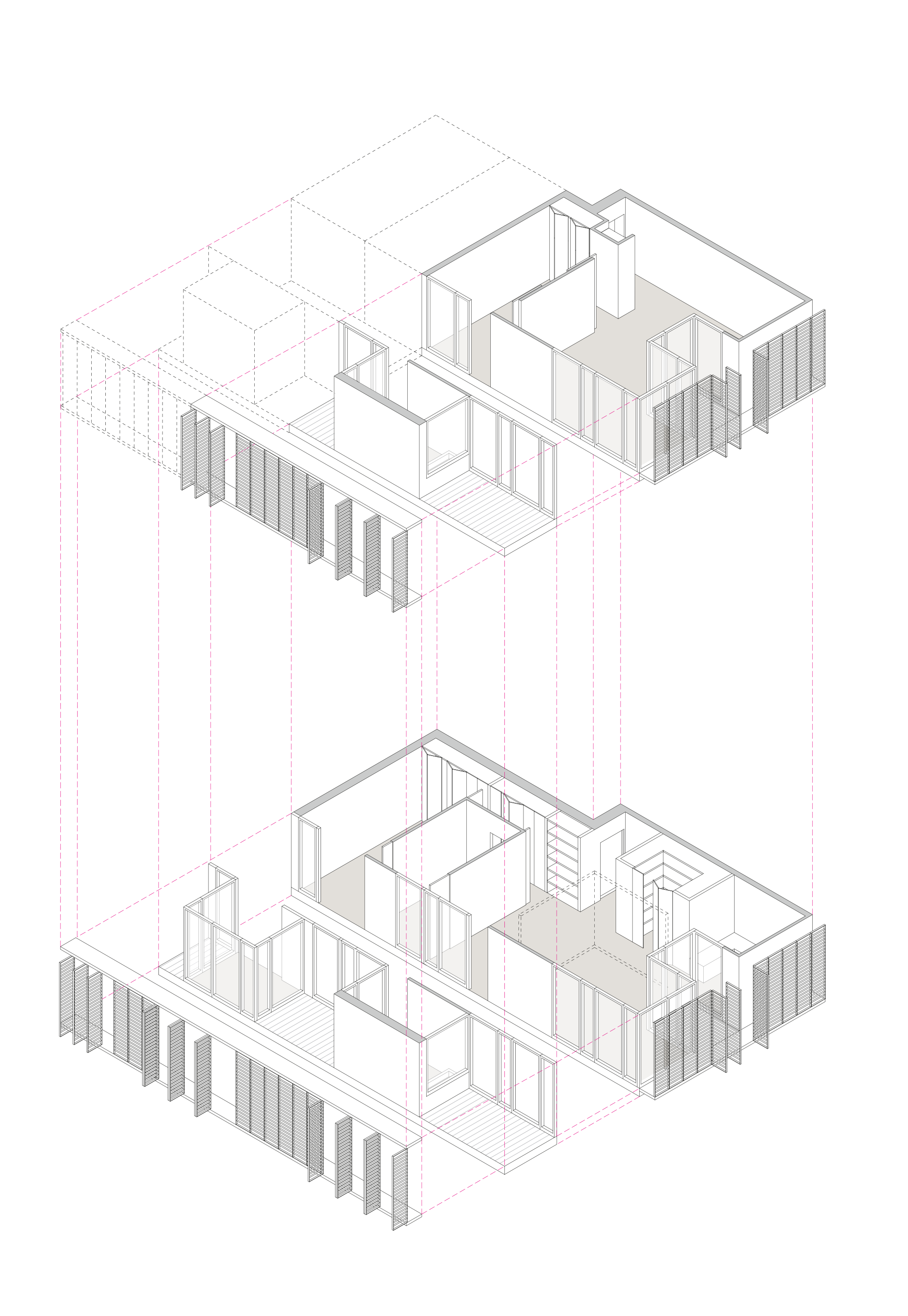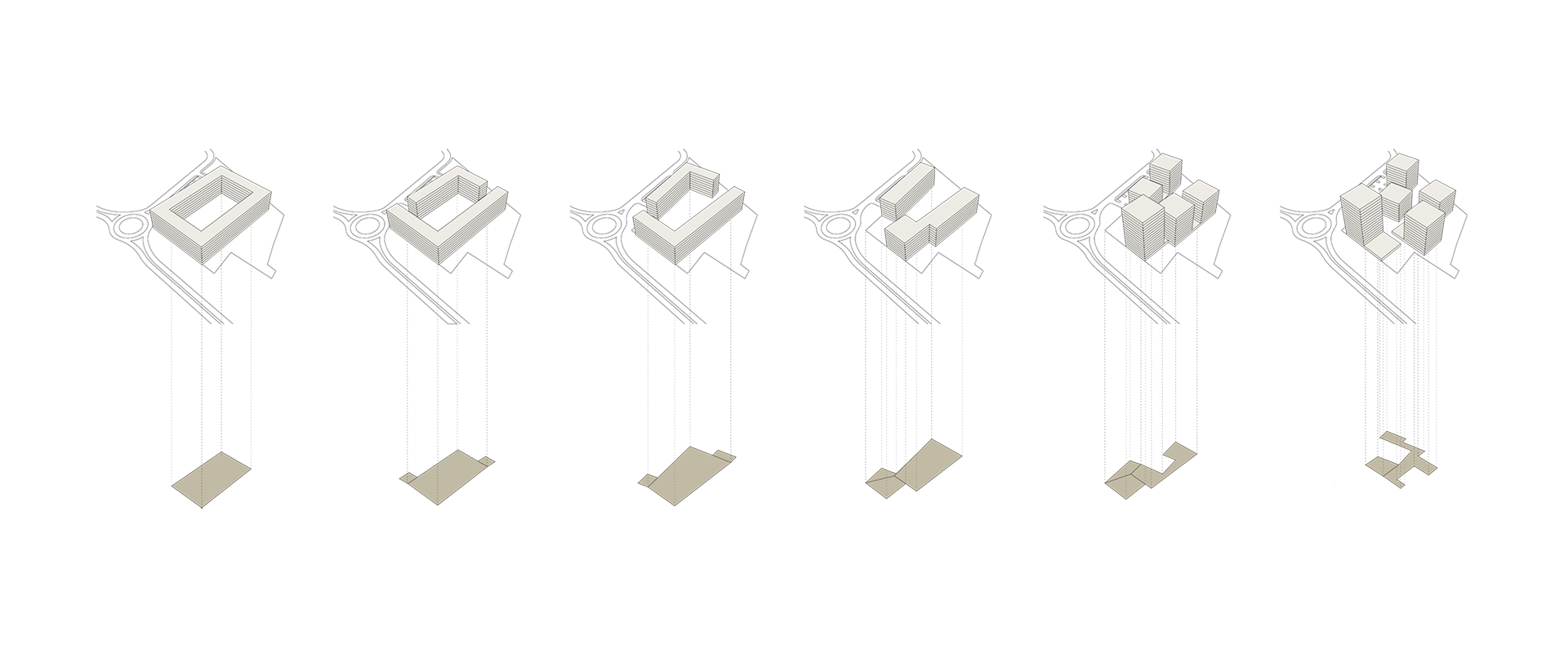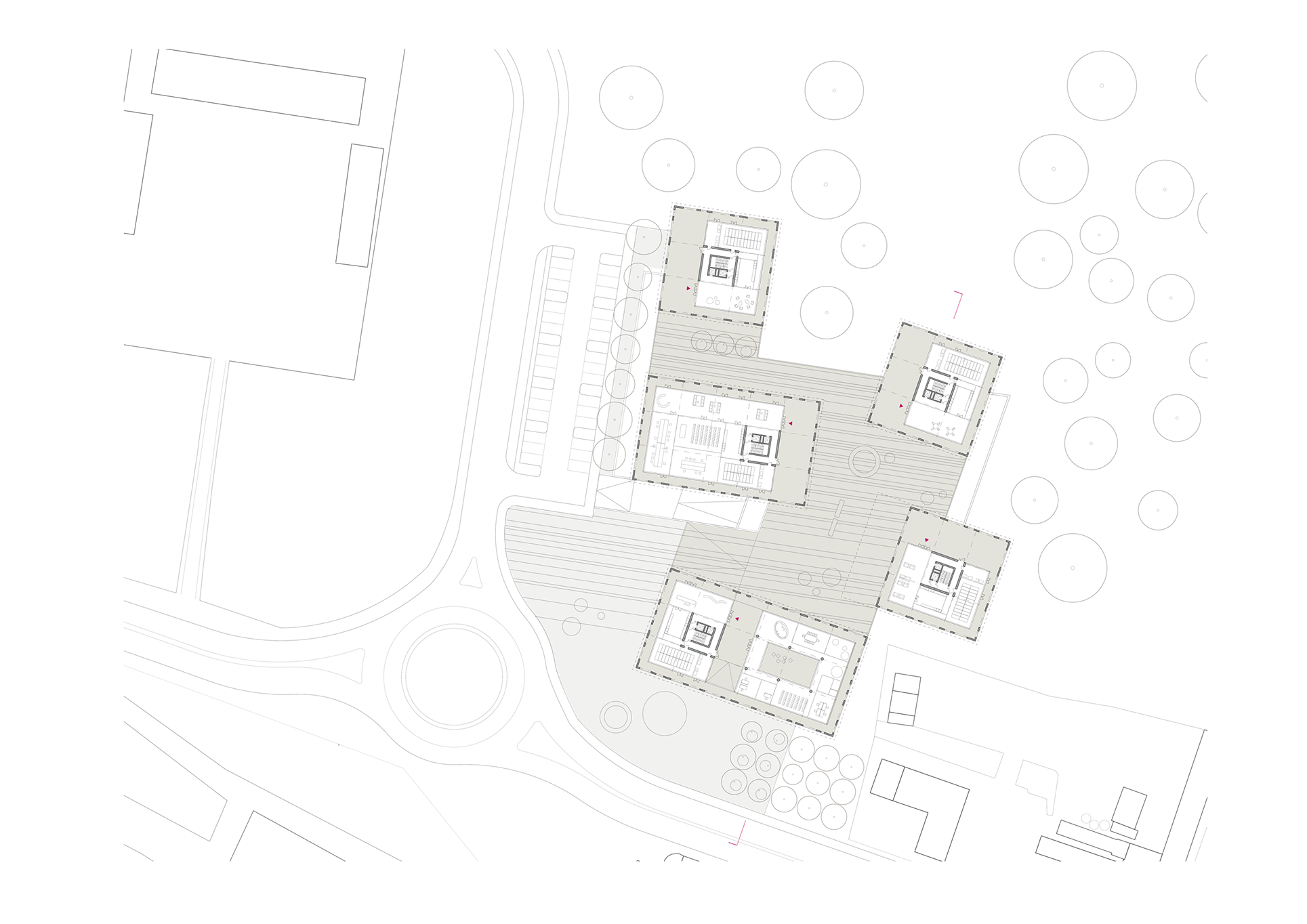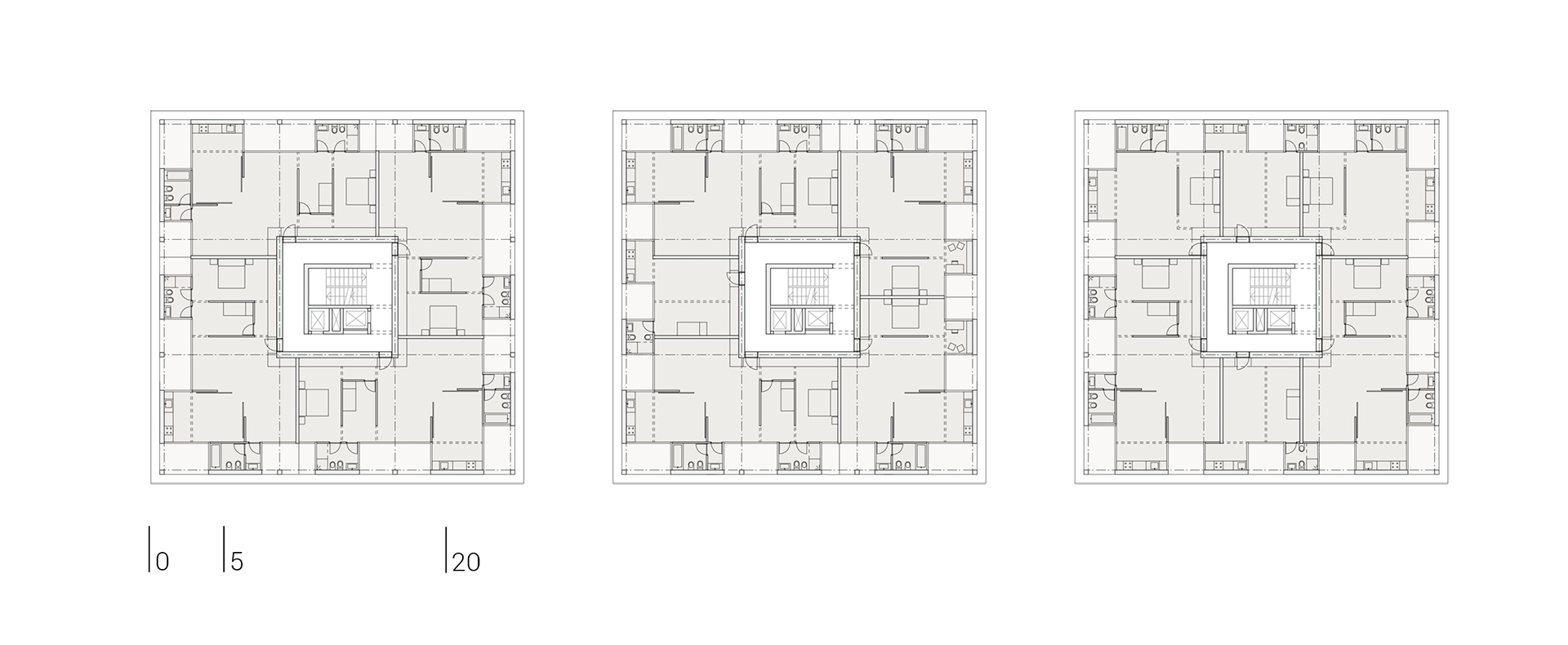The project is located in the Cascina Merlata area, a major urban development close to the 2015 Expo site, in the city of Milano. Its fragmented layout reflects the complexity of the site, located at the intersection of distinct parts of the city: five tall housing buildings are situated around a common plinth, where all the public and community facilities are located. The raised ground level acts as a visual filter between street and community spaces guaranteeing an adequate privacy level within the open community spaces. The position of the towers in the plot ensures optimal natural lighting to all the dwellings and views of the landscape: furthermore their façade acts as a sunscreen membrane, partially involving the common open spaces and providing sunlight shading during the summer.
Program requirements, dwellings layout and energy efficiency have been highly developed in order to propose innovative solutions for cooperative housing. The buildings plan can be described as a sequence of different bands from the outside inward, each having a specific function: the first band, aimed at controlling climate, is composed by an external skin of sliding metal and timber shutters – so that each dwelling benefits from optimal lighting – and by a waterproof skin, serving as a boundary between baths, kitchens, loggias and as an acoustic barrier at the same time. The second band consists in a flexible space, where the private and common areas of the dwellings are located, plugged to a servant strip where all the storage units are situated: every space of the dwelling can be used in several different ways, so that different lifestyles can be lived in the same housing type. Finally the elevators core, situated in a third and the most internal band, provides access to the housing units regardless of their locations, allowing a high variety of housing types raging from 35 to 110 m2.








